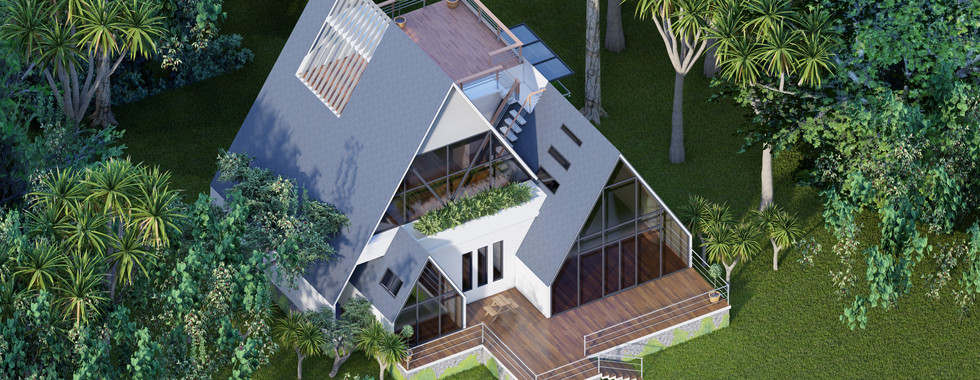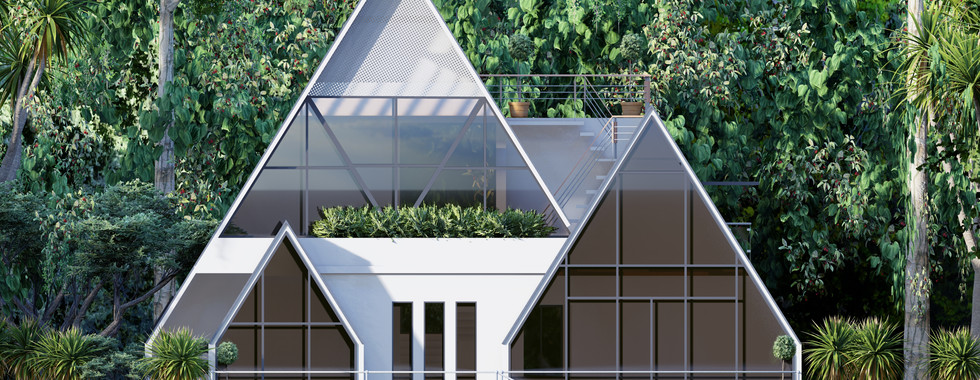A Frame Architecture - Villas at Hyderabad, Narsapur forest ranges
- Surendra
- May 17, 2023
- 2 min read
JBG Group and BRIDGE Group has given designing opportunity to Aerial Geomatics and we Introduced A-frame sustainable and climate-responsive designs for residential villas using a concrete structure at the fringe of Narsapur forest in Hyderabad can create a unique housing option that prioritizes environmental conservation, climate adaptation, and sustainable living principles.
Environmental Conservation: Narsapur forest is an important ecological zone in Hyderabad, and designing the villas with minimal impact on the environment is essential. Consider utilizing locally sourced materials, and design the villas to blend into the natural surroundings. Implement green building practices like rainwater harvesting, greywater recycling, and solar power to reduce the environmental impact of the villas.
Climate Adaptation: Hyderabad's climate can be harsh, and designing the villas with climate-responsive features is essential. Incorporate shading devices like overhangs, louvers, and brise-soleil to minimize direct sun exposure and enhance natural ventilation. Utilize insulated concrete forms (ICFs) to enhance thermal performance and reduce energy consumption. Consider incorporating passive solar heating strategies like south-facing windows, thermal mass, and operable vents to optimize comfort levels.
Indoor-Outdoor Integration: The forest fringe location of the villas provides ample opportunities for indoor-outdoor living. Design the villas to seamlessly connect indoor spaces with outdoor areas like patios, decks, or gardens. Consider using large sliding or folding doors to create a smooth transition between the interior and exterior spaces.
Energy Efficiency: Implement energy-efficient design principles in the A-frame villas. Utilize insulation, energy-efficient windows, and doors to minimize heat gain or loss. Consider integrating renewable energy sources like solar panels to reduce reliance on the grid. Incorporate energy-efficient appliances and lighting to further reduce energy consumption.
Flexible Interior Spaces: A-frame villas offer versatile interior spaces due to their open floor plans and high ceilings. Design the layout to accommodate various needs and preferences, allowing for flexible usage of rooms and the possibility of loft spaces for additional living or storage areas.
Collaborate with Professionals: Engage architects, designers, and builders experienced in A-frame architecture, sustainable design, and ecological conservation to ensure the successful implementation of the villas. Their expertise can help optimize the design, functionality, and sustainability of the A-frame villas in the Narsapur forest fringe area of Hyderabad.
By introducing A-frame sustainable and climate-responsive designs for residential villas using a concrete structure at the fringe of Narsapur forest in Hyderabad, you can offer a unique housing option that prioritizes environmental conservation, aesthetic appeal, and sustainable living principles. The distinctive architecture, climate adaptation, and focus on energy efficiency can create comfortable and visually captivating homes while preserving the natural environment and adapting to Hyderabad's climate challenges.



















Comments